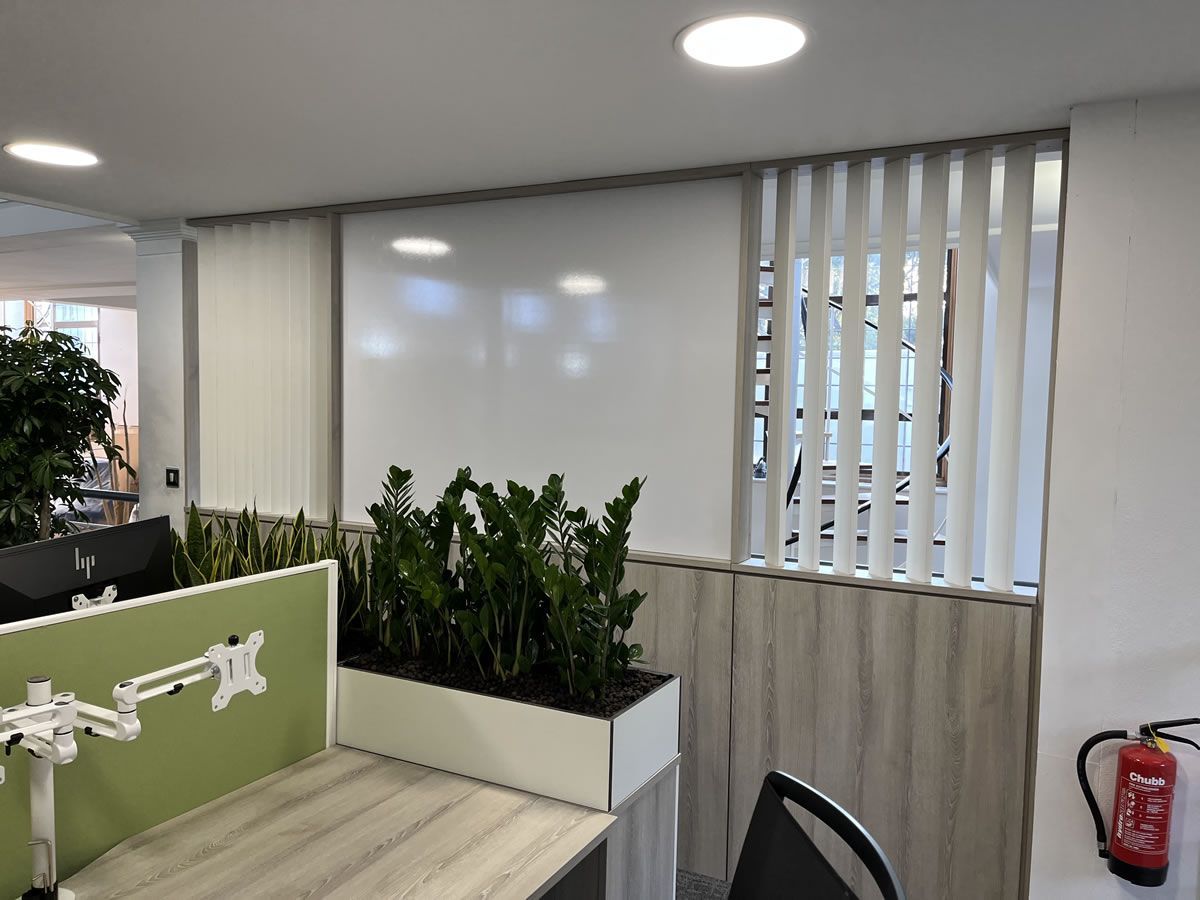Slat Wall
...
What we are providing
Add new dimensions to your office and chose any of our SlatWall systems to divide your space or create semi-private offices and meeting rooms.
Design
Develop
Install
Floor to Ceiling SlatWall is a screening system comprised of a series of wooden angled slats with supports along the top and bottom, it is designed for ceilings up to 2.7 metres high. This system can span up to 2 metres wide. Mounted SlatWall uses shorter slats and can be applied on either existing or brand-new storage cupboards



